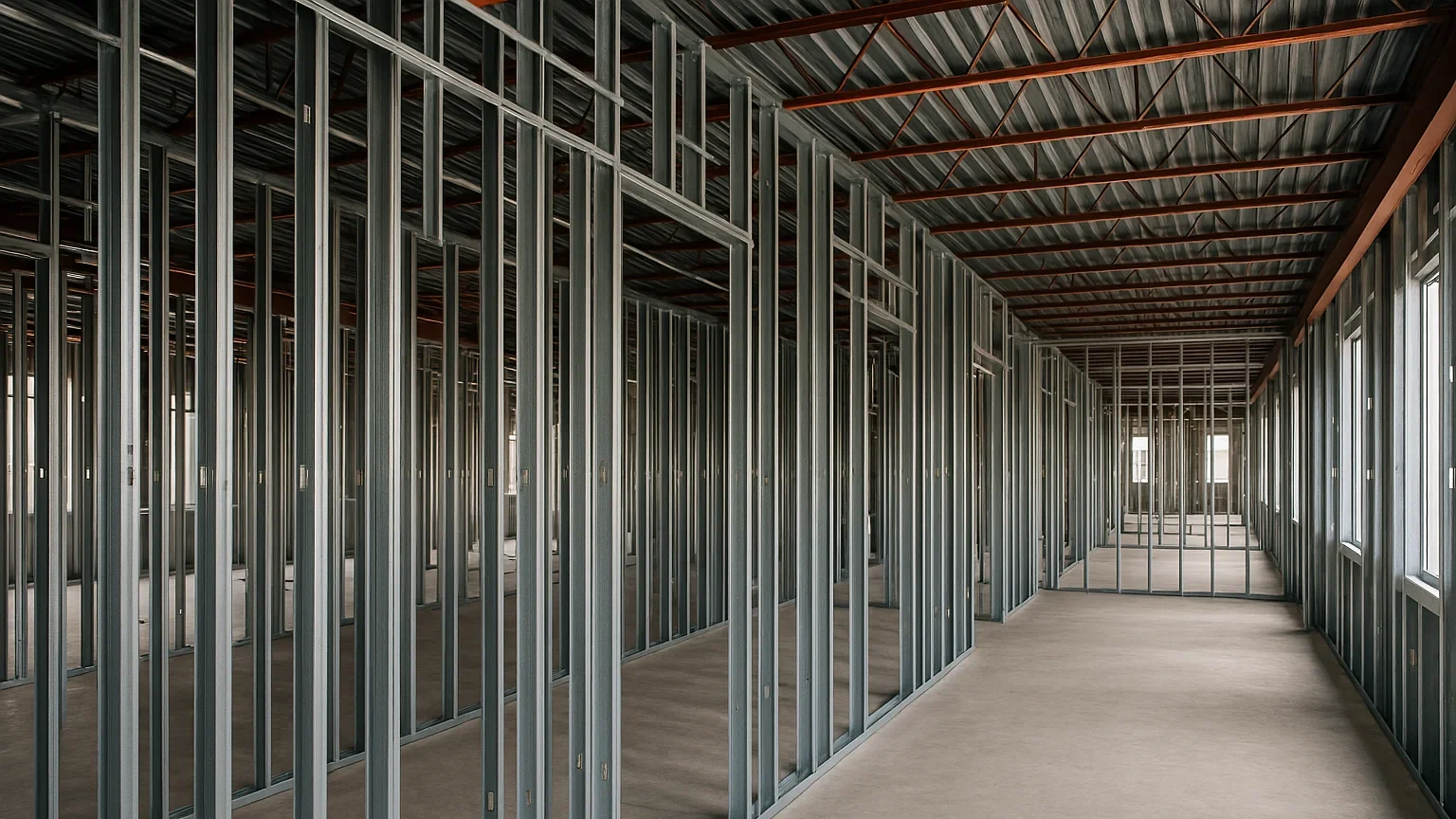We deliver precision commercial framing services, including metal stud walls, structural supports, and specialized assemblies, ensuring structural integrity, dimensional accuracy, and code compliance for interior spaces across commercial projects.

Building Excellence: Commercial Interior Framing
At Lobo Construction, we provide expert interior wall framing solutions tailored to commercial, medical, and industrial environments. Whether you’re constructing a new facility, reconfiguring existing spaces, or implementing specialized wall systems, our skilled framing crews deliver meticulously executed structural frameworks that accommodate complex MEP systems while meeting strict deflection criteria and supporting your project’s design intent.
From healthcare facilities requiring acoustical isolation to corporate environments with custom ceiling heights and soffits, our framing specialists combine technical expertise with construction precision to create dimensionally accurate wall assemblies that serve as the backbone for your project’s success.
Why Partner with Lobo for Interior Framing?
- Engineered Solutions We implement framing systems tailored to your specific load requirements, sound transmission needs, and future flexibility considerations.
- Quality Control We conduct thorough inspections to ensure plumb, level, and square installations before drywall application begins.
- Integrated Project Execution Our framing teams collaborate seamlessly with our concrete, MEP, and drywall teams to ensure coordinated, on-schedule completion with proper system integration.
- Schedule Optimization We coordinate our framing sequence to accelerate project timelines and enable early MEP rough-in access.
- Experienced Framing Specialists Every project is executed by professionals who understand commercial framing specifications, fire ratings, and structural requirements.
Frequently Asked Questions
1. Do you frame all types of interior walls? +
Yes. We frame all non-load-bearing interior walls for offices, commercial suites, tenant build-outs, and residential layouts. We handle straight walls, corners, bulkheads, and complex partitions with precision.
2. Do you offer both wood and metal stud framing? +
Absolutely. We install both wood and light-gauge steel framing, depending on your project type, fire rating requirements, and structural needs. Metal studs are commonly used in commercial construction for their durability and speed.
3. Can you frame walls for new layouts or reconfigurations? +
Yes. We specialize in interior reconfigurations, including building new partition walls for offices, restrooms, breakrooms, and meeting spaces. We follow your layout plans or help develop one that fits your space and code requirements.
4. Are your framing projects built to code? +
All framing is completed to meet local building codes, fire separation requirements, and commercial occupancy standards. We coordinate with inspectors and other trades to ensure seamless integration and approval.
5. Will I receive a full quote and scope of work before starting? +
Yes. Every framing job begins with a detailed walkthrough, followed by an itemized proposal. You™ll receive clear costs for materials, labor, and timeframes so you know exactly what to expect before any work begins.


