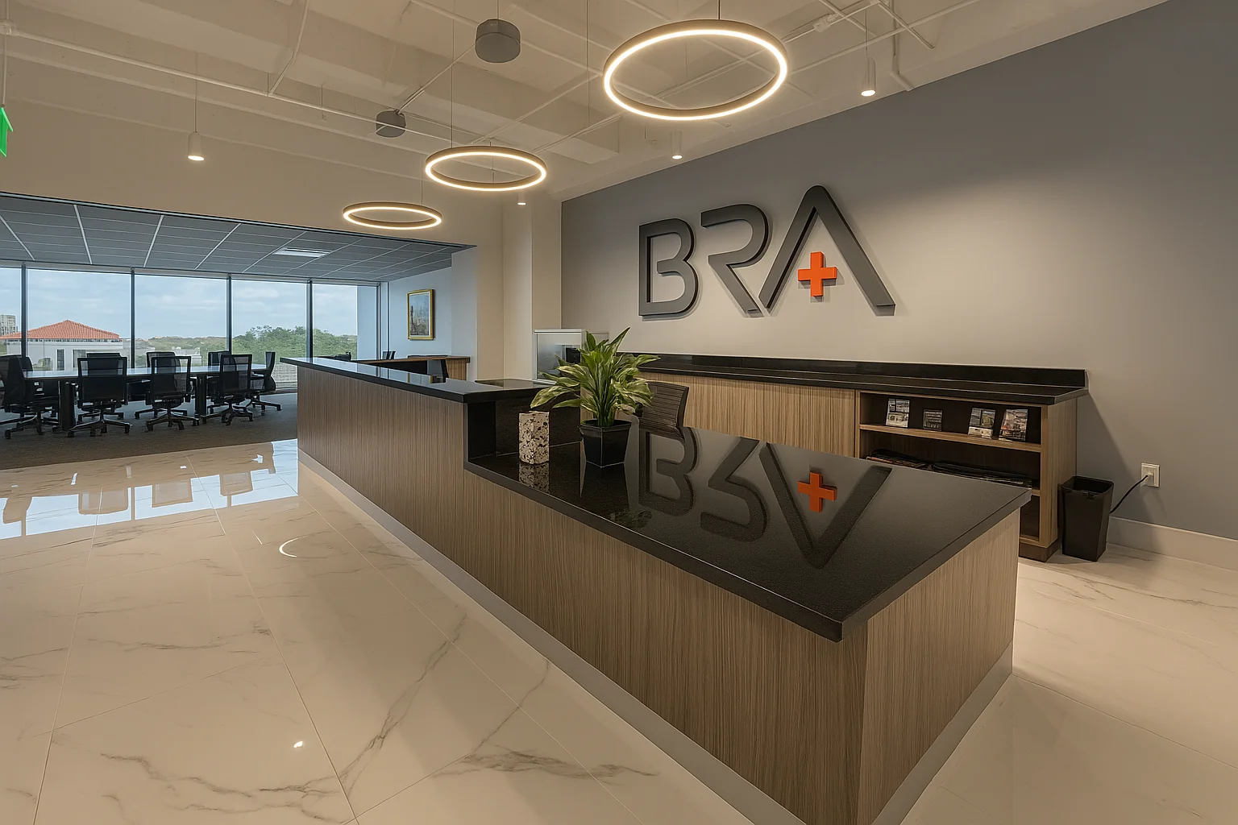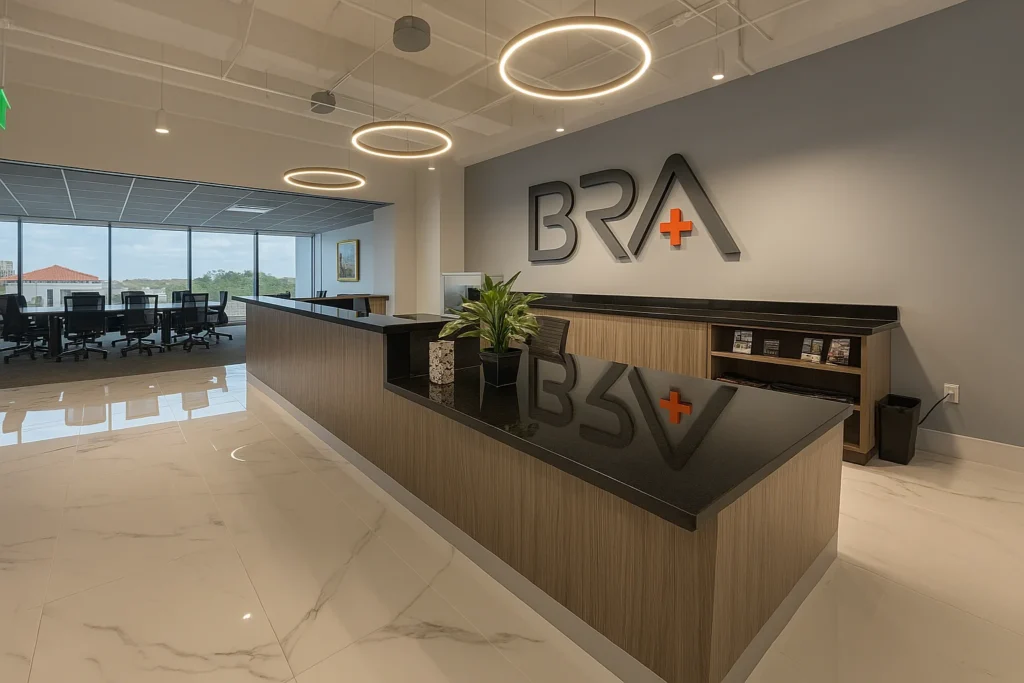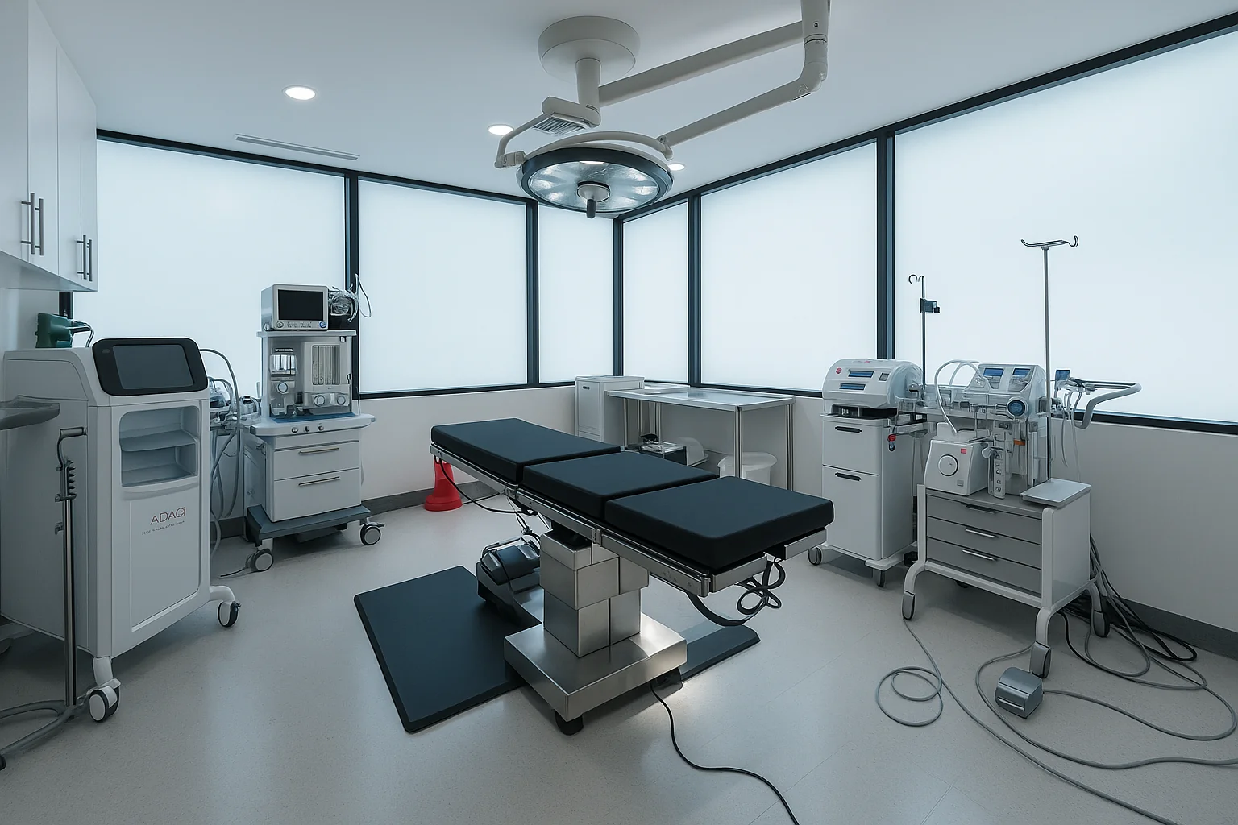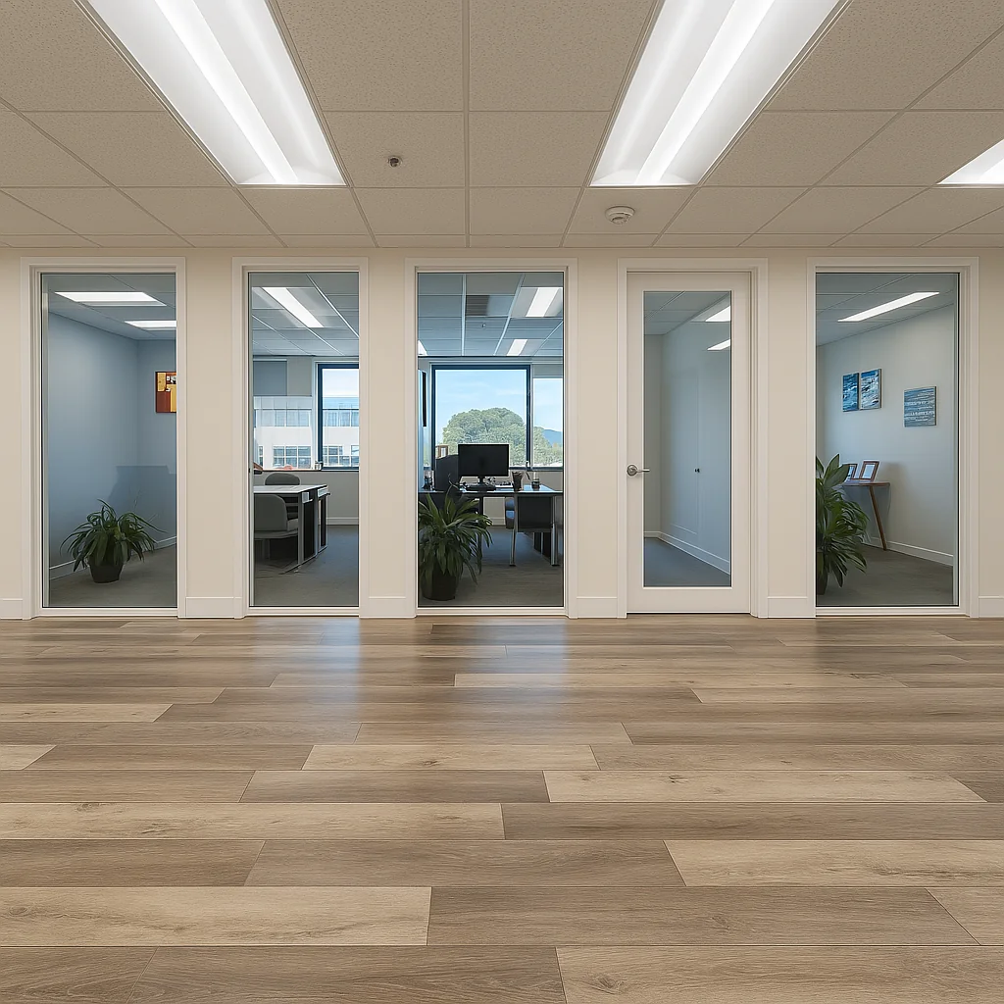BRA+ has redefined modern workspaces with its innovative interior and office design solutions. Our project focuses on creating functional, aesthetically striking, and future-ready environments that enhance productivity and elevate brand identity. Every element is carefully curated to balance style, efficiency, and comfort, ensuring a seamless blend of form and function.






